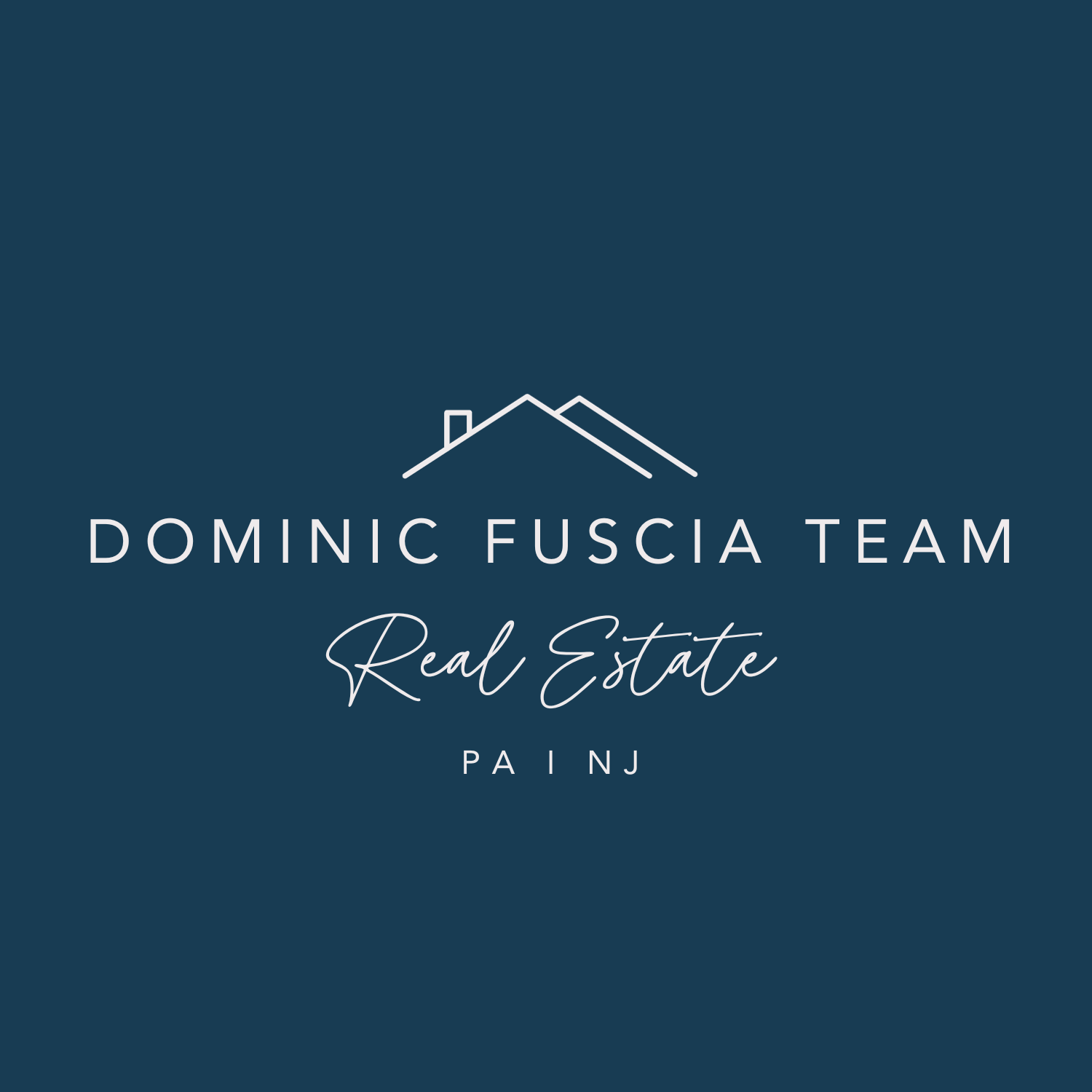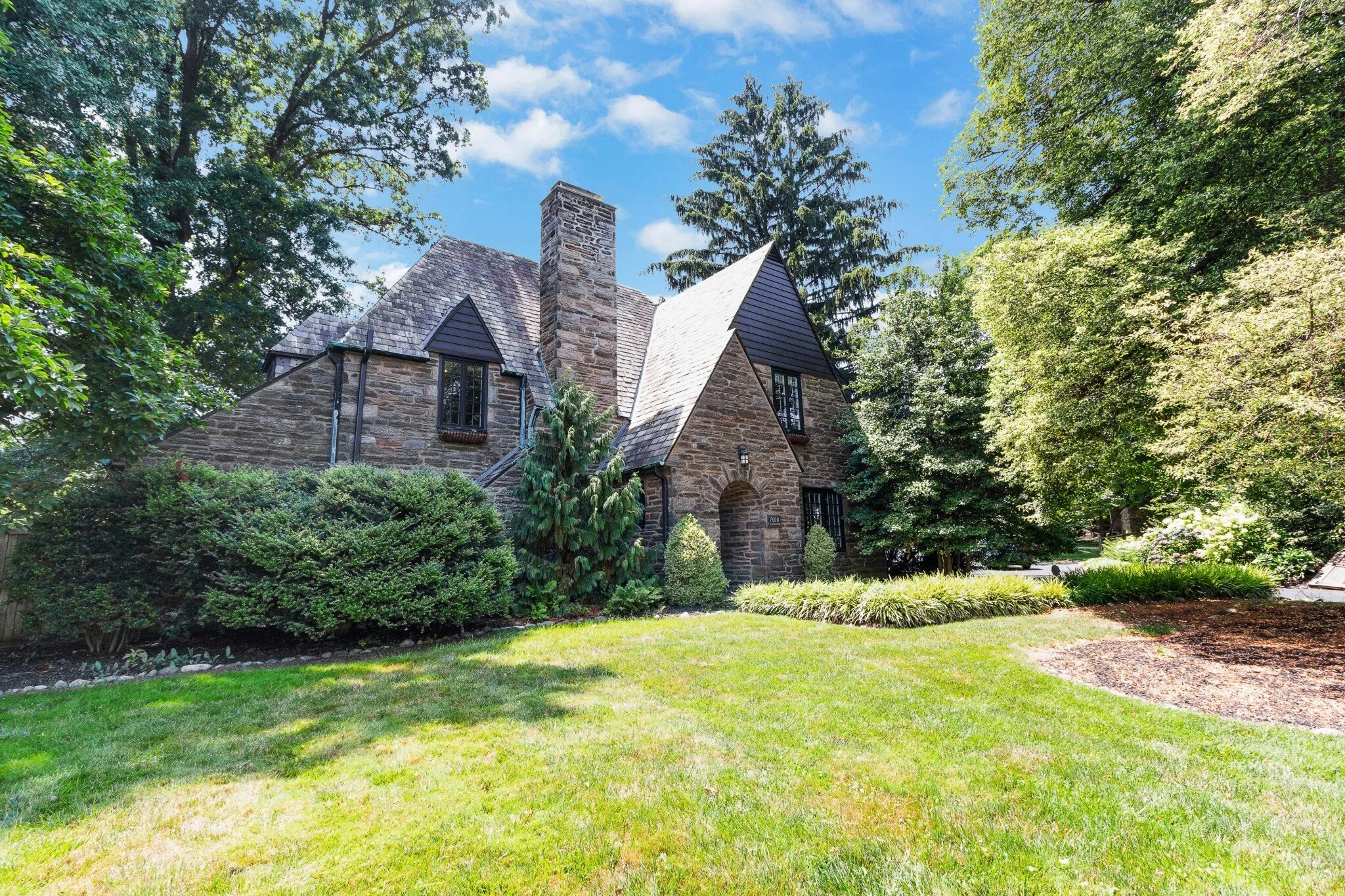7600 Cheltenham Ave
Glenside l Pennsylvania, 19038
3 Bedrooms, 2.5 Bathrooms, 2,384 Sq. Ft., $725,000
STUNNING TUDOR ESTATE! Built in 1931 by a master craftsman, this estate is completely one-of-a-kind and truly what dreams are made of! You will be amazed by the .81-acre private sanctuary of delicate, purposeful landscaping including an wisteria-covered veranda, a gazebo, a large koi pond, heating in-ground pool, tasteful stone paths, and luscious gardens! Venture through the charming arched doorway of this Cotswold Tudor to witness the beauty inside! The foyer entry is calm and inviting, equipped with a large coat closet and oak flooring throughout! To the left, the gorgeous French doors make way to the character-filled living room with a cozy brick fireplace, oversized windows, and spacious floor plan! This space also leads to the multifunctional side room featuring tasteful exposed stone and built-in shelving. This room is perfect for a professional office, workout room, or den and provides access to the backyard space. The other set of French doors within the foyer lead to the formal dining room. Entertain guests with ease in this incredibly spacious, elegant dining room with oversized windows and crown molding. The gourmet kitchen features beautiful dark wood cabinetry, granite countertops, a kitchen island for 3+ bar stool seating, and an oversized, white farmhouse sink. In addition, you will find stainless steel appliances, a wine fridge, bar sink, and Travertine flooring with radiant heat for the winter months! This kitchen is so inviting and designed perfectly to entertain guests! There is also a half-bath right off the kitchen for convenience.
The 2nd floor is home to 3 incredibly spacious bedrooms and 2 pristine bathrooms. The luxurious master-suite features a bedroom with 2 large windows and a full wall of built-ins and custom closets, and a divine bathroom with an extra-large glass stall shower, a jetted tub and heated marble flooring! The second bedroom does not disappoint! It includes large windows and a full wall of custom closets! Looking for more storage? You are in luck! The hallway also features spacious custom closets perfect for bathroom or guest necessities as it is right across from the hall bathroom. The excellent hall bathroom includes a large stall shower, a front-loading washer & dryer, and a large window offering natural light! Last but not least, the 3rd bedroom also has its fair share of storage options including custom built-ins and 2 large closets! Each bedroom is bright and airy but also includes tasteful binds for maximum privacy when needed. The backyard oasis is accessible through the kitchen and 1st floor bonus room starting with a covered terrace leading to a 31 X 15.5 covered deck. A slate stone path leads to a gorgeous, landscaped pond and walking garden. The waterfall pond, gazebo, and in-ground kidney pool are all perfect amenities to share with family and friends during any time of the year. Lastly, an oversized 2 car garage, spacious driveway, cabana, and garden shed finish off this incredible property!
CHESTNUT HILL
Located in the well sought-after areas of Wyndmoor and Springfield Township, you are tucked away in a beautiful residential area while only being around 30 minutes outside of the city! Nearby neighborhoods like Chestnut Hill, Mt Airy, Flourtown, and Glenside all include wonderful dining and entertainment options for residents to indulge in. Wissahickon Park is also close by for exercising, picnicking, biking, and dog walking trails! Commute with ease with local access to PA Turnpike, Route 309, I-76, and the Chestnut Hill East Regional Rail. Does this sound like your new home? If so, schedule your showing today to make this immaculate home yours!









































